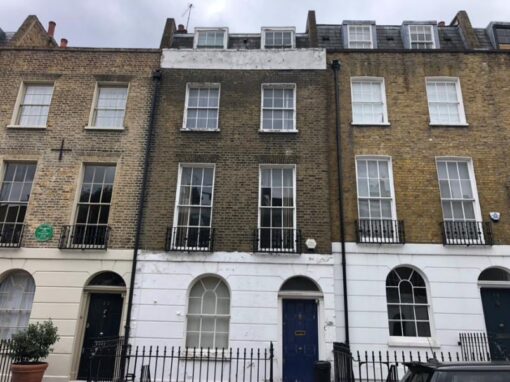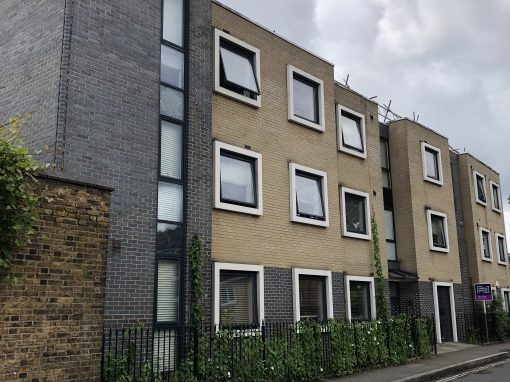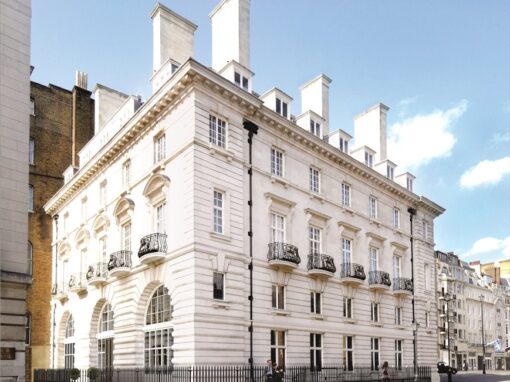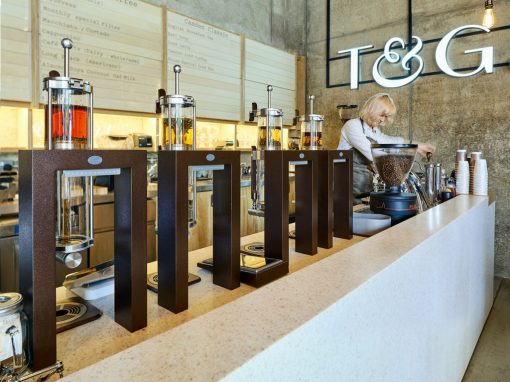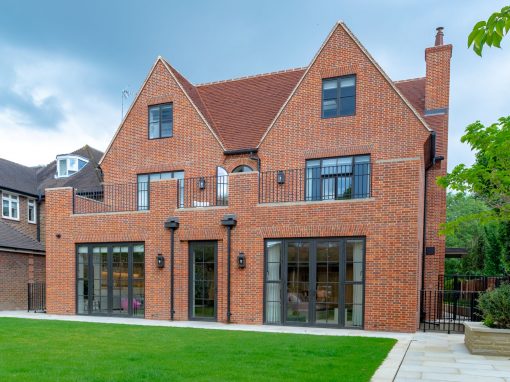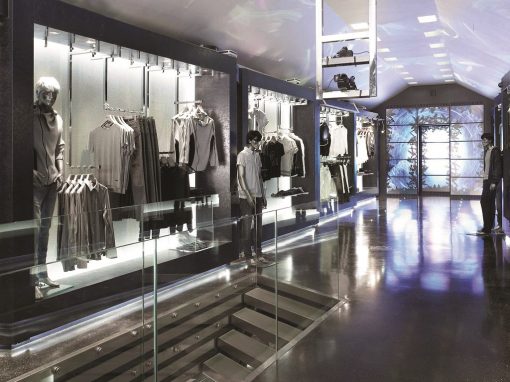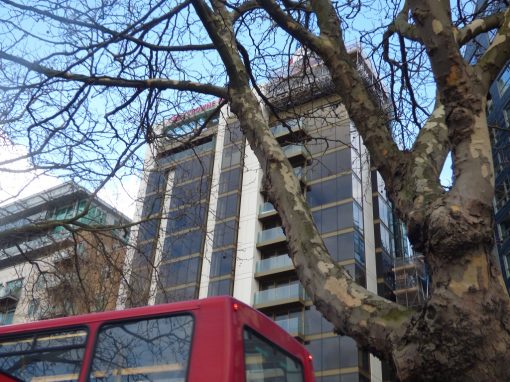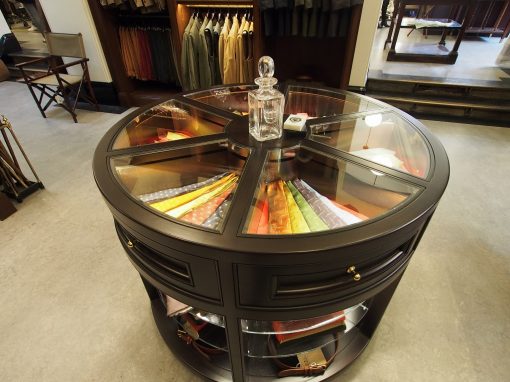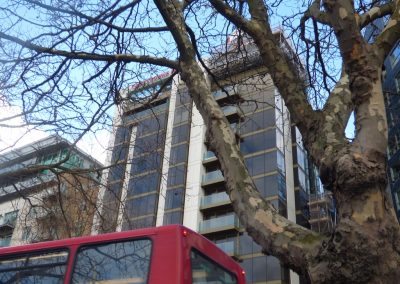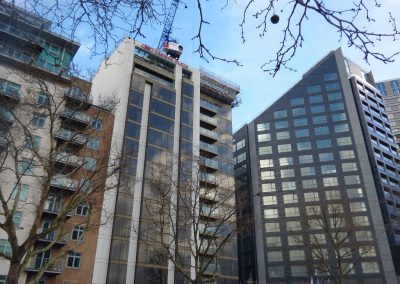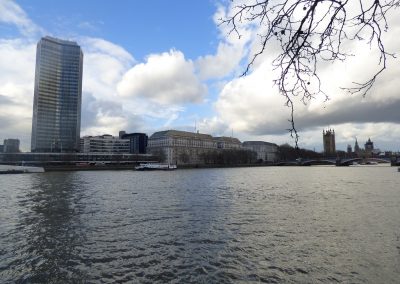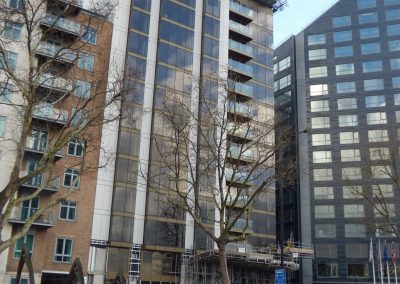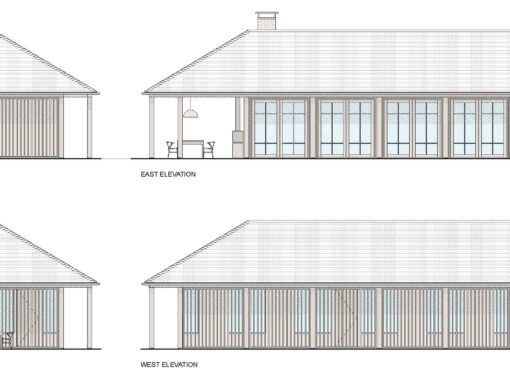This project is delivering a new build, 4* Crowne Plaza hotel in a prime location overlooking the Thames, featuring 142 rooms and a sky lounge on the 14th floor. We have been engaged as a trade contractor to deliver key internal works packages, including the front of house fit-out, in readiness for opening in 2018.
The build was completed to shell by another contractor. The client then appointed F3Constuct as management contractor to complete the project. Our works include the supply and fit of all joinery, stonework, tiling and blockwork. We are also undertaking general builders work, and all the bathroom fit-outs, providing full mock-ups for client sign-off.
The front of house area is essential in creating a 4* guest experience, requiring high standards of finish. The award of the fit-out works during the contract reflects the quality of our workmanship to date.
Feature wallcoverings and mixed pallets of materials reflect the upscale hotel brand, including stainless steel fins overlaid on a curved veneer wall, timber panelling and basalt stone. In one of the lounges, a feature wall incorporates an armour coat, bespoke joinery and wall panelling.
Client: F3Construct
Location: Lambeth, London
Value: £4.5m
Duration: 16 months
Architect: Hamiltons
Interior Designer: RWP
What we are doing – at a glance
%
Joinery
%
Blockwork
%
Tiling & stonework
%
Fixtures & fittings
*approximate time-based split of main work elements.
Related projects
